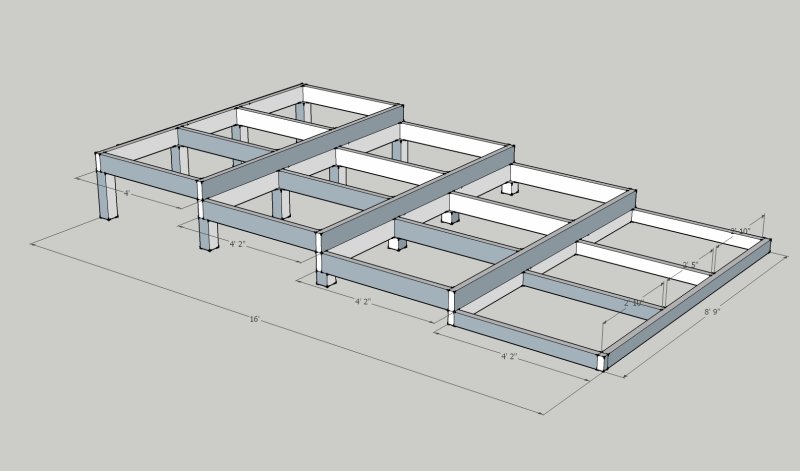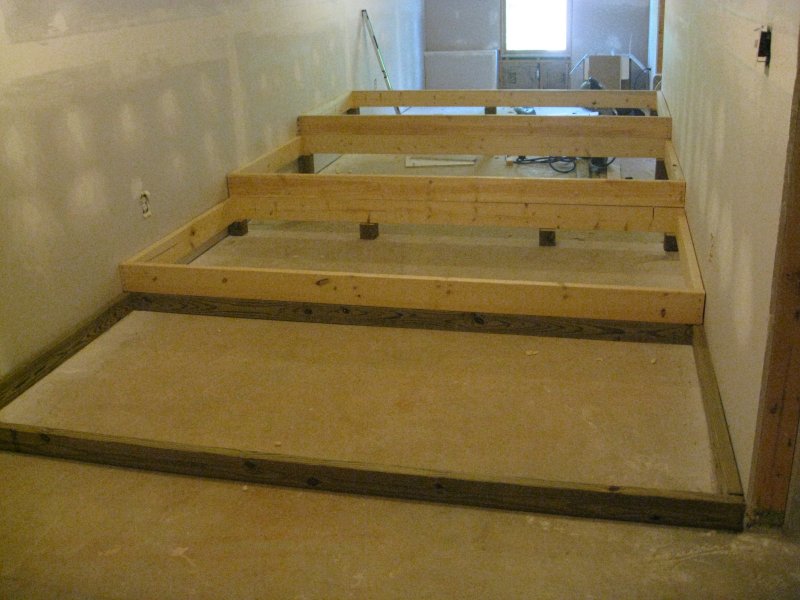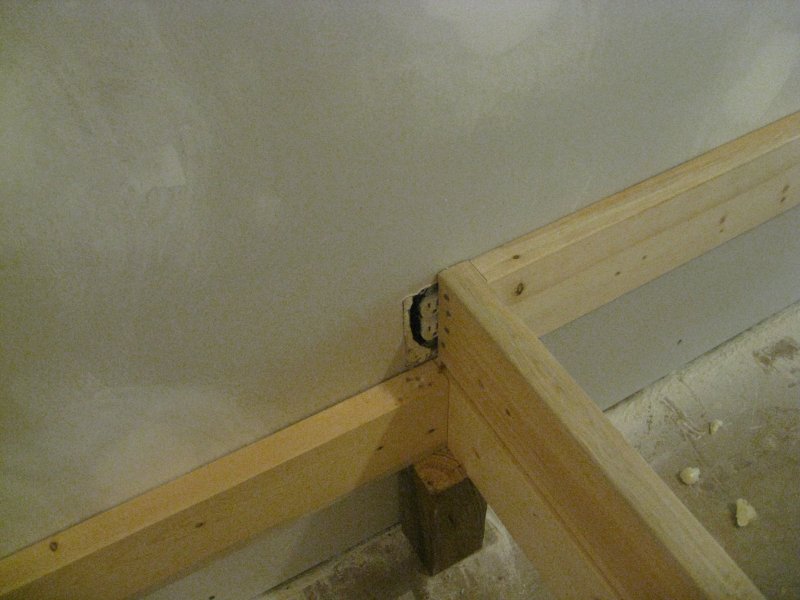Lord Seating….. rise!!
Well, I guess I’m more of a ‘shock and awe’ personality because rather than continuing to do all the touch-up finishing work on the drywall in the bar and game rooms I decided to move back into the theater room and work on the seating risers because those are something massive you can see built vs correcting barely noticeable imperfections in drywall mud… I started off with a google sketchup layout to see if my plan would even work within the area of the room between the doors as the original mockup I created shows. The seating I’m looking at recommends a 4ft ‘wall to back of row in front’ layout and I was concerned I didnt have enough space.
The first riser is 2×4 only to have something to bot seats to vs trying to mess with bolting them to the concrete or some other method. Every row behind that is 2×6 with the front of one riser resting directly on the rear of the one in front of it. To support the rear of each row I cut some posts out of pressure treated 4×4. Originally I thought I would just put a couple of braces across the middle of each riser and use 3/4″+ ply or osb and have all the strength I need but sitting there looking at the 8.5 foot platforms I decided I will build them out to flooring code and throw some 2×4 studs in 16″ on center. The platforms will be secured to each other with liquid nails where the 2×6’s rest on each other as well as some toe nails and for extra over-building a few of those sharp evil mending plates.
I’m still undecided on painting them with a good epoxy for easy cleanup or carpeting them. Also kicking myself for not planning just a little bit better so I had a bullnose on the front of the risers to hide some rope lighting. Guess I’ll have to rig up something set into the face. 🙂
Next stop, back to Lowes to get some more 2×4’s and the ply. Until then, here’s phase 1 pics.







